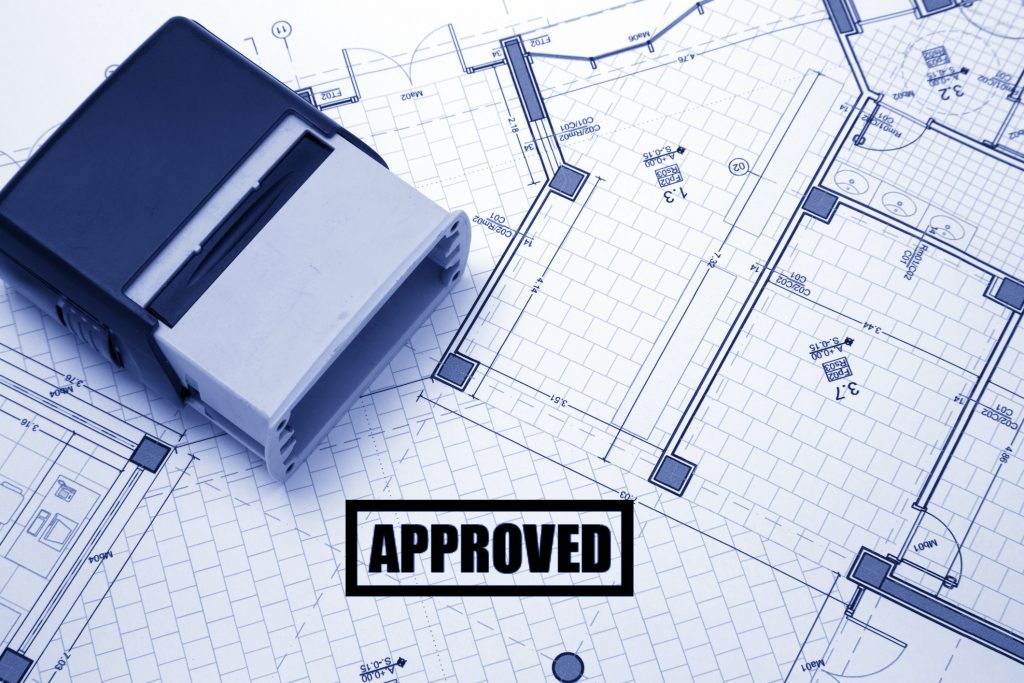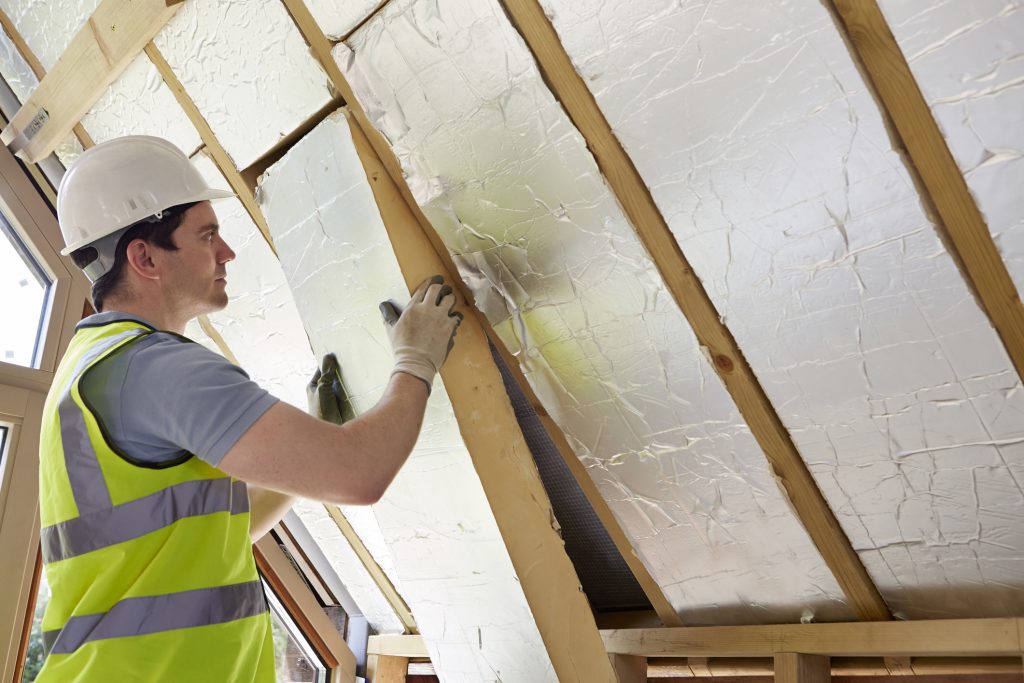Step 3. Design
Detailed Design - What Approvals are Required?
The third stage of our service is to complete the detailed design work and obtain any approvals required for your project.
The plans prepared at the Feasibility Study stage will be developed into a final design solution to be approved by you and we will then deal with the applications for the various approvals required.
It can be very confusing trying to understand what is needed so our design team will advise which approvals are required for your own project and we usually complete the applications for you.
We have summarised below the main approvals required for property improvement works and you may wish to check out our Factsheets and Podcasts for further information.

Planning Permission
Many property improvement works require planning permission which deals with the appearance of the building and the impact it may have on the immediate neighbours and general area. Some works fall within ‘permitted development’ which is a category that means planning permission is not required and usually applies to proposals that are fairly uncontroversial. We will usually advise you if your proposal falls within permitted development during our Feasibility Study service. There is lots of useful information on planning permission at the government website planningportal.co.uk.
It generally takes around 10-12 weeks to obtain a planning decision and, if your proposed scheme is refused permission, you are entitled to appeal the decision to the Secretary of State. We can assist with this process if required. using specialist planning consultants.

Building Regulations Approval
Building Regulations approval is a completely separate approval from planning permission and deals with the technical performance of the proposed building alterations. This includes many areas such as thermal and sound insulation, fire protection, drainage and structural design.
An experienced designer is required to prepare the drawings and documents necessary to obtain this approval and additional consultants such as structural and thermal engineers may be required to produce the details required.
Our design team will deal with this process for you.
Once the design has been completed, building regulations approval can then be obtained either from the council building control department or a private building inspector.
Build Over Agreement
Where your drains are shared with your neighbours, you will need to obtain a Water Authority approval to build over them, close to them or to alter the connections to them. This is usually dealt with after planning permission has been obtained and our design team will assist you with making this application and designing any drainage alterations to Water Authority standards.
Party Wall Award
The Party Wall Act is in place to protect against damage to your neighbours property as a result of works carried out by you. It covers work to walls shared by you and your neighbour (party walls) but also covers situations where you are building close to other owners buildings, particularly where there may be potential movement caused by excavation and ground works.
Where applicable, you are required to serve notices on neighbours that will be affected and they have a right to ask you to pay for an independent surveyor (a party wall surveyor) to prepare a Party Wall Award which is a record of their property before and after the works. One of our experts on Ask An Expert is a party wall surveyor and can help deal with any specific queries you have.
Other Approvals
There may also be other approvals required for your project and we will assist you with obtaining these.
Listed Building Consent – if your property is a listed building, you will also need to get listed building consent in addition to planning permission.
Management Scheme Approval – there are many areas where local organisation will also have to be consulted such as Letchworth and Welwyn Garden City and Dulwich Estates. There is usually a fee to pay for these approvals.
Developer Consent – particularly for new properties, developers often add a clause to the property deeds ensuring they need to approve any alterations over a given period (usually around ten years from the building completion). This is often in place to restrict alterations whilst they are still completing the development of a site.
Freeholder Consent – you may also require approval from other freeholders where the property is a flat or leasehold.
How Much Does This Stage Cost?
The cost of our detailed design service varies depending on the size of the project works and is two thirds of our overall Design Fee. This is divided into two equal payments which are payable upon completion of the planning drawings and the building regulations drawings.
We will usually provide you with a quotation at the Property Appraisal stage and this will normally be in accordance with the fees shown in the Design Fees section on our website.
Some larger, complex projects are quoted on an individual basis.
Sample Documents
We have included a number of sample drawings below (customer details have been removed for data protection) to give you an idea of the difference between planning drawings and building Regulations drawings. As part of our service, we also provide you with a Specification of Works at the Building Regulations stage to help define the extent of the works to you and the builder.,




