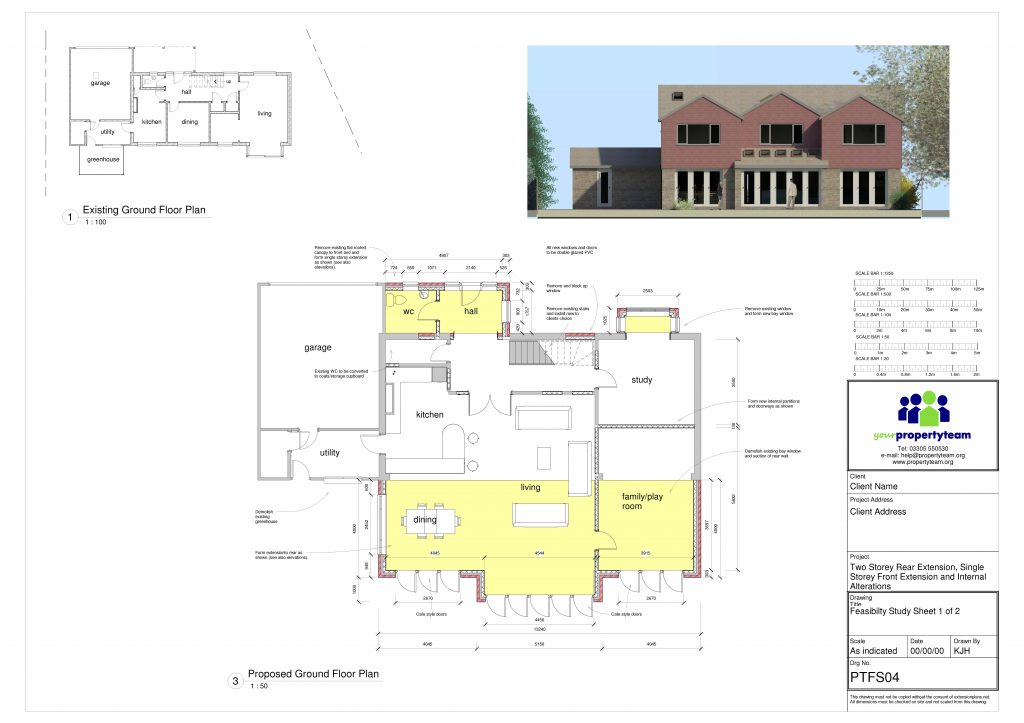Step 2. Feasibility Study
Thinking of extending but don't know where to start?
Not knowing where to start is a very common problem and one that most homeowners face when thinking about extending. If you approach builders, they prefer you to have plans drawn up in order to provide a quote and if you approach architects, you can be spending more than you want to before you know the building cost is within budget.
Add to this numerous other questions such as will you get planning permission, what are the building regulations, how long will it take, does the Party Wall Act affect me, do you have public sewers on your land and you will end up going round in an endless circle and not getting the information you need.
Well, we have a great solution to this problem – our Feasibility Study. This has been developed over many years to help you make an informed decision on any project you are considering. The overall purpose of the Feasibility Study is to provide you with one or more design solutions that meet your needs and are within budget. It is then up to you to decide on the best way forward and if you wish to progress to the detailed design stage and, ultimately, complete the building works.
How does it work?
The starting point of the process is for one of our expert designers to meet with you to discuss your requirements. This can be as simple as stating you need another bedroom or it can be much more in depth. Either way, the main priority is to be clear on what space and objectives you are trying to achieve with your proposal.
We ask you to complete a client brief as we find it helps to focus on your requirements by writing them down. It is a good idea to clarify the ‘must haves’ and the ‘nice to haves’.
At this meeting, the designer will also carry out a full measured survey of your property and, over the next few weeks, we will then prepare initial scheme designs for the project. We will usually look at external factors such as trees, drains and boundary positions at the survey as these can impact the design and costings. Using approved local builders, we will arrange for budget costs for the work and prepare an in depth report providing you with all the information you need to decide what works best for you.
The presentation meeting is held on line as we find this is a great way of sharing the designs, building model and other documents and samples with you.

How long does it take?
The overall Feasibility Study process takes 3-4 weeks which is dependent on how complex the design is. We will contact you shortly after the initial survey meeting to arrange an appointment for the on-line presentation meeting.
How much does it cost?
The cost of the Feasibility Study is one third of our Design Fee and there is no obligation to proceed any further if you decide not to. The Feasibility Study fee is payable upon completion of the survey and initial design meeting.
How do you proceed?
If you would like to proceed with a Feasibility Study and arrange an initial survey meeting, please complete the enquiry form or call us on 0330 133 1315 and we will arrange an appointment with you.
Samples
We have included a number of sample drawings below (customer details have been removed for data protection) and a sample report to help give you an idea of how this service works.




