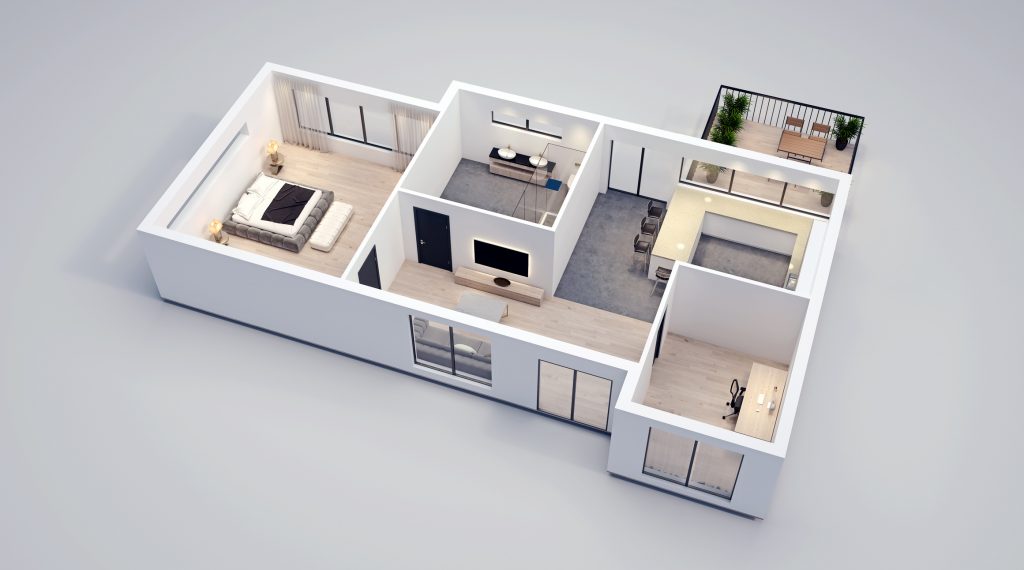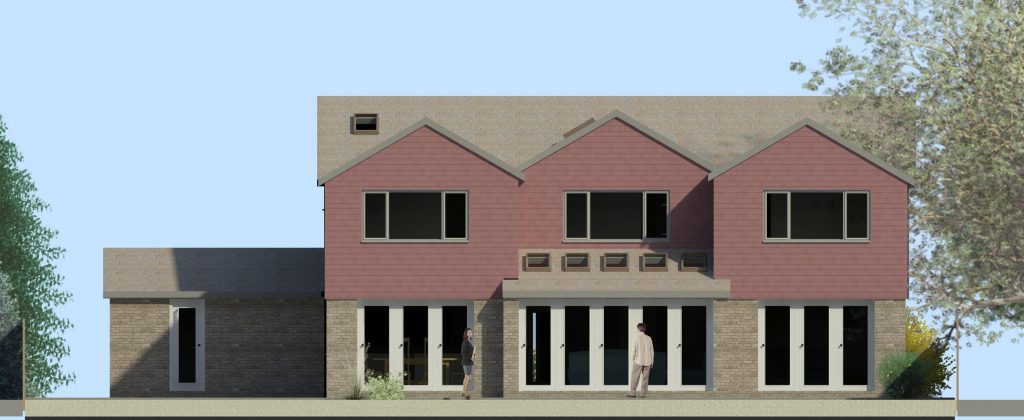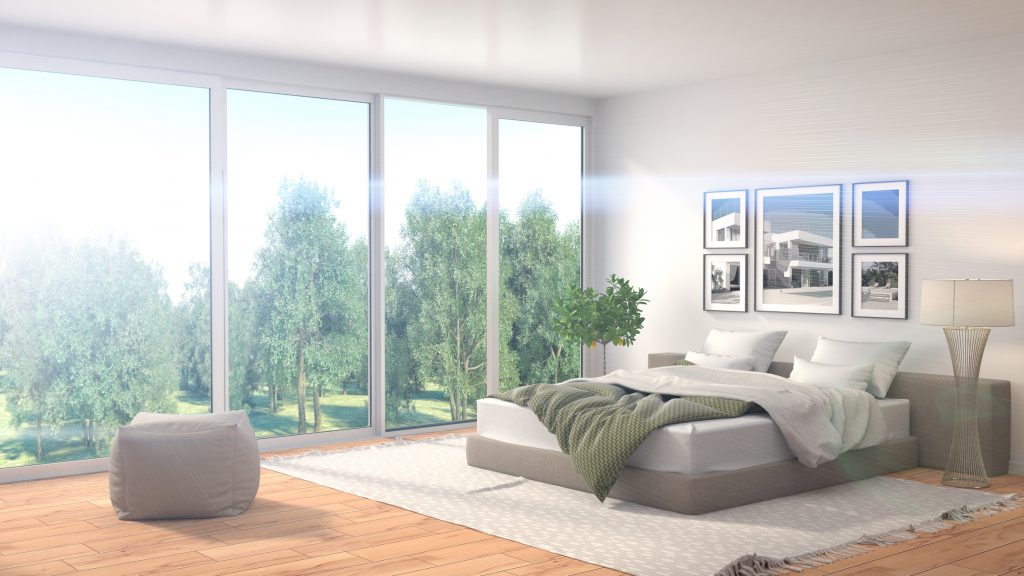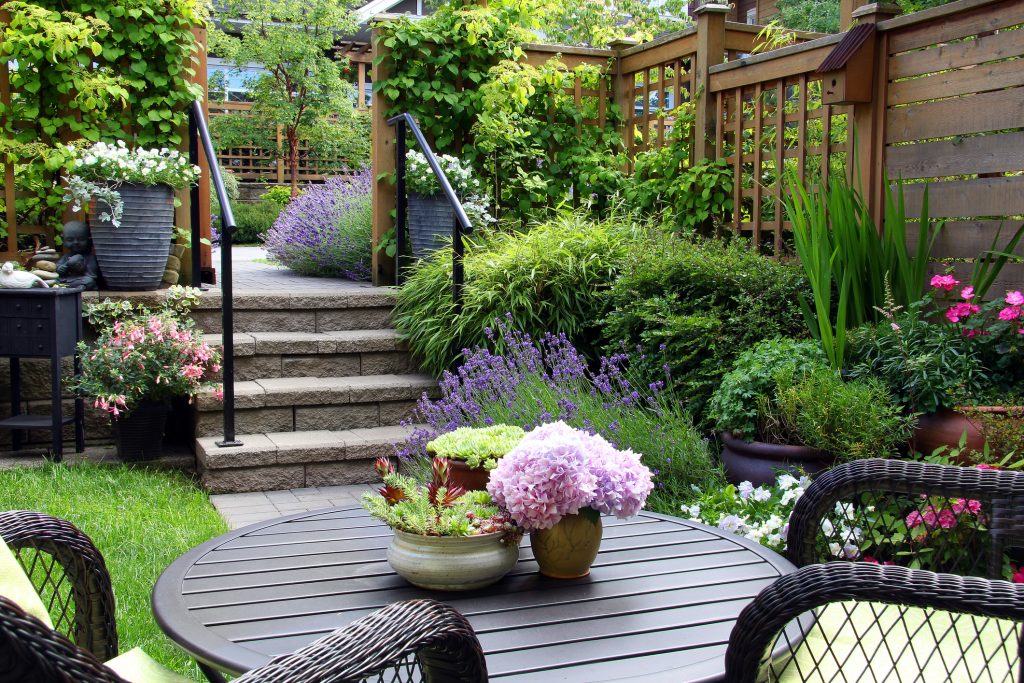Factsheet D1 - The Need For Good Design
The quality of design of your home improvement is just as important as the quality of the building work as poorly designed projects can result in an unsatisfactory use of space and a feeling of missed opportunities. We have included below some of the main design considerations for any project you are considering.
1. Your Requirements

Clearly one of the most important design considerations is to define what you require from the extension. It is a good idea to involve the whole family in this process as people may have different priorities and it may also help to speak to someone you know who has had work completed recently as they will have gone through this process.
You will need to decide on the number and use of the rooms you require. Think about rooms that are not used at the moment and whether they can be changed to suit your requirements. Is the space currently in your property being used to the best effect?
As part of our feasibility study process, we usually ask you to complete a ‘Client Brief’ which defines your priorities and it is useful to divide it into essential works and desired, but not essential works.
2. Position, Shape and Size

One of many decisions you will have to make is where you would like to build your extension and how big will it be. It is important to ensure that the property remains balanced upstairs and down, especially if you intend to sell in the future. For example, it’s harder to sell a property that only has two bedrooms, but three reception rooms downstairs.
The overall size and position of your extension will be limited by boundaries, planning constraints and cost but does the extra space need to be a certain size for a specific reason? If you are creating a dining room, for example, have you worked out how big the table will be and how many place settings you require? If you are looking at creating a new bedroom, does this need to be double or single and will it have an en-suite bathroom?
Advise your designer if you have specific requirements for room sizes and it is a good idea to measure out the size of proposed rooms in existing ones to get a real comparison.
It is a good idea to add furniture on to your initial plans to help you visualize the space and you may also want to consider how much garden space will be lost by extending . Remember that loft conversions and building over existing extensions have the advantage that you do not lose any of your garden.
Also, think about the shape of your proposed extension. Most will be rectangular or square, simply because this is easier and more cost effective to build. If you are thinking about a curved wall or an interesting shape, be aware of any cost implications and make sure your furniture will still fit.
It is important to consider your neighbours and what effect your plans will have on them – they may lose sunlight or become overlooked. Try to minimize the impact and talk to them before you
seek planning permission. If you have adjoining properties, your neighbours might even be interested in extending in the same way, so you could cut the building costs.
3. Number of Stories

You will need to consider whether it is best to build single storey or two/multiple stories. Single storey extensions are easier to build and many do not require planning permission. They also have less impact on the original character of the building.
Double storey extensions can be more difficult to obtain planning permission for and more disruptive to build but they generally work out cheaper per square metre of floor area than single storey extensions.
Also, consider the use of the rooms and how access will be gained into the extension – It is more usual, for example, for bedrooms to be at upper floor levels. Access into an upper floor extension will often mean losing some existing floor space unless there is a window off the landing that can be replaced with a door or extended landing area.
Alternatively, think about creating a single-storey extension with the option to add a second storey later (i.e. ensure foundations, joists, lintels, etc are strong enough). It will make it cheaper for you or a buyer of your property to build a second storey if you have built the ground floor adequately.
4. Light/Ventilation

Many homeowners in the last few years have included bi-fold doors or large sliding doors which provide an impressive connection to the garden.
5. Budget/Value Considerations
An extension that blends well with the existing property will help add resale value.
When carrying out your initial design, think about how much of the existing structure you wish to demolish. Whilst most walls can be demolished and steels beams installed, these can be expensive so you may be better off trying to keep as much of the original structure as possible.
6. Landscaping

Will your proposal involve felling any trees or hedges? Think about the position and size of the proposal in relation to this as is may affect your overall enjoyment of the garden and could have an impact on any planning application.
7. Planning and Other Approvals
At any early stage, you and your designer should be aware of any local planning policies that may restrict what you can build. It is a good idea to check if other properties on the same street have been extended or changed and are there any similar to your own proposal?
You may create a precedent for planning permission and this could cause the planners to look at the application more closely, particularly if it is visible from the front elevation. Also make sure you have considered any Building Regulations implications, Party Wall
requirements and restrictive covenants that may impact your design.
Our feasibility study service includes checking local planning policies and advising you on any relevant restrictions.
8. Project Time Considerations
This may affect the complexity and subsequent design of any proposal.
More Factsheets Coming Soon
Please let us know if you have any ideas for new factsheets as we are continually updating and adding information to this part of our website.

