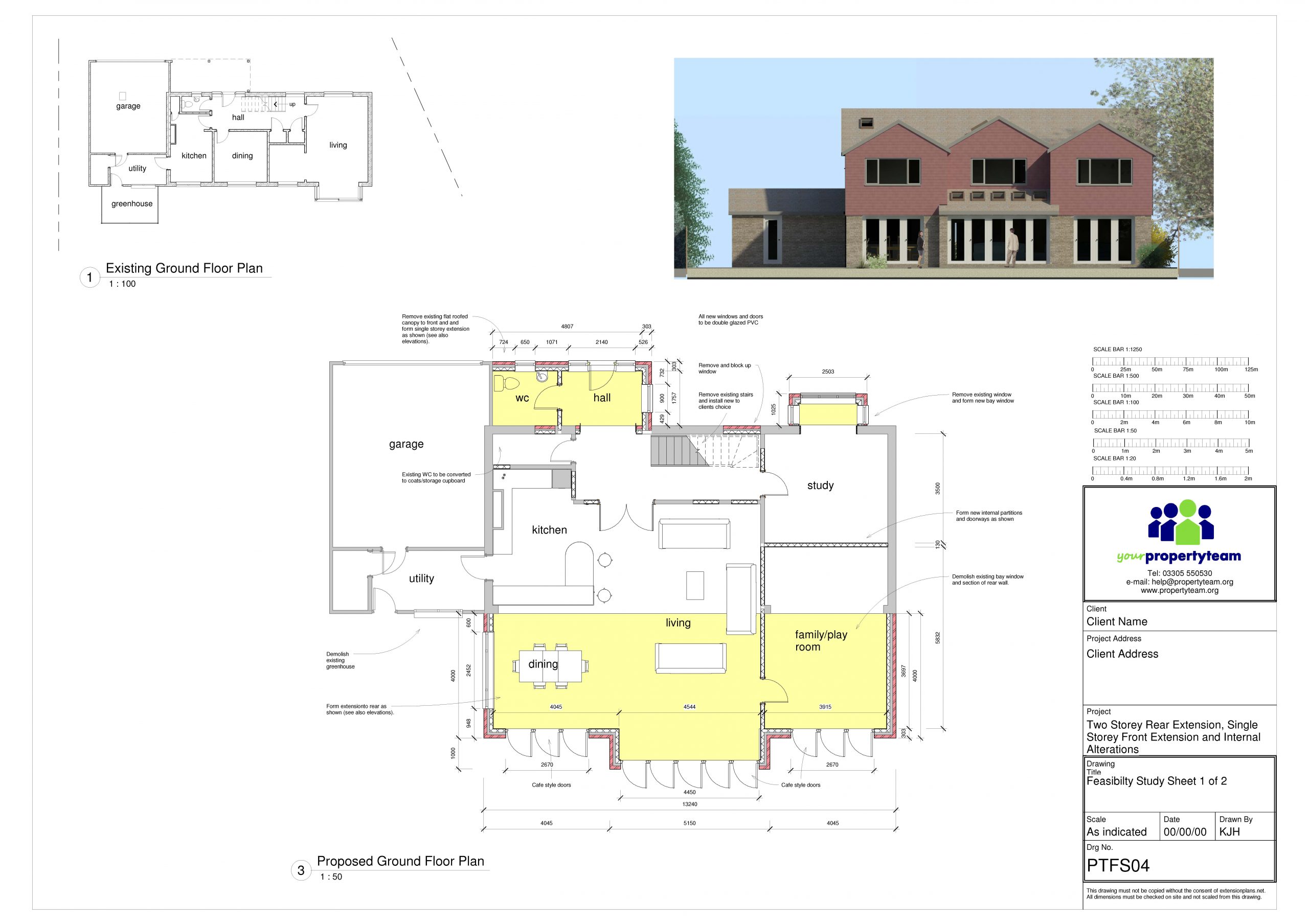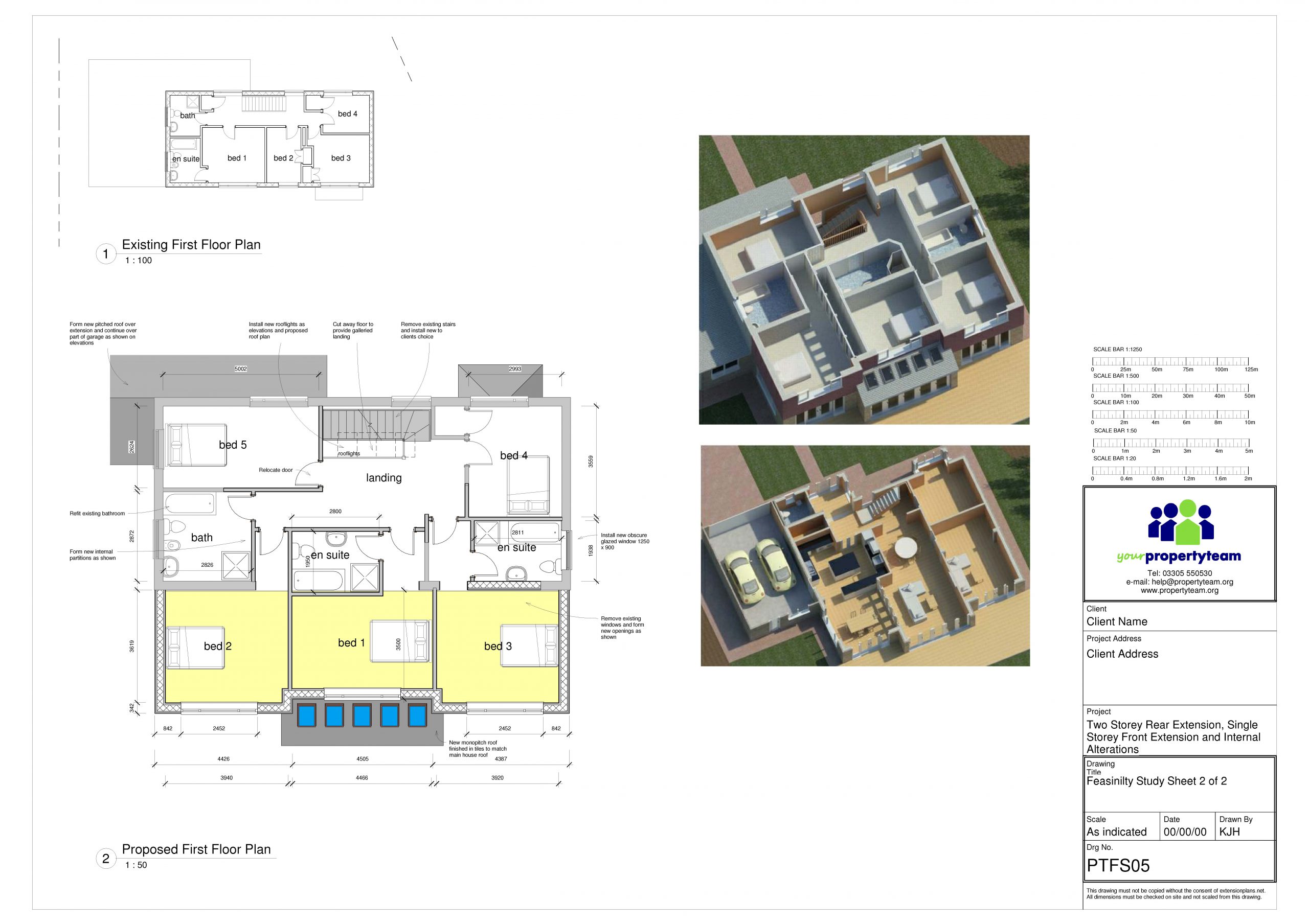This project included extensive remodeling works with a large two storey rear extension and a single storey front extension being added to the property. The rear elevation was designed to add lots of natural light and a recess in the central area added interest to the overall elevation.
This was a large project and the overall cost was in the region of £280,000 + VAT.


Your Property Team is a partnership of professionals and trade businesses operating from our eight UK offices. We specialise in home improvement works and residential new builds Your initial contact will be with one of our Project Coordinators who will help clarify which services you require and will assist you with moving your project forwards.
If you would like to be kept up to date with our newsletter, podcasts and special offers, please subscribe below.