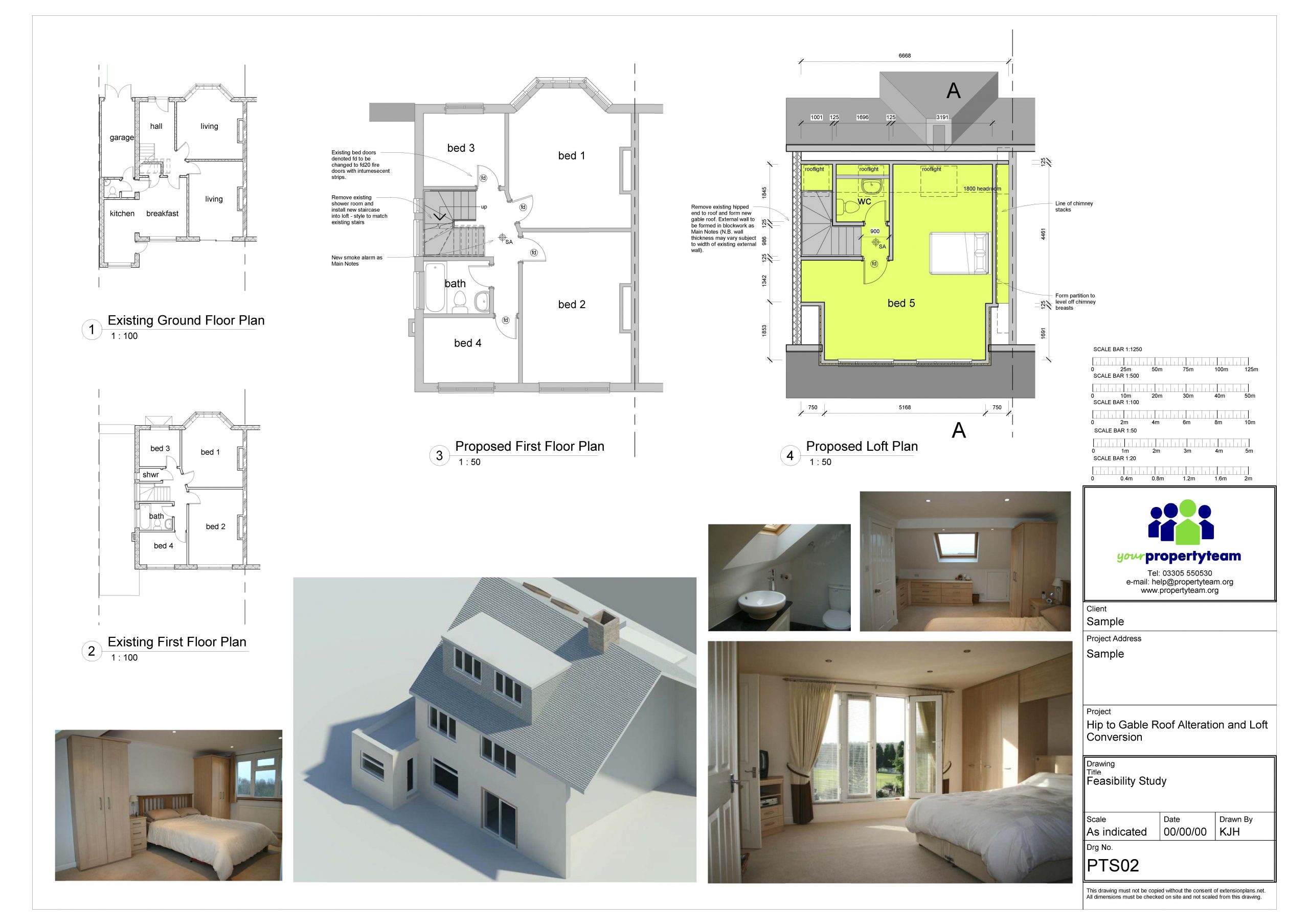Feasibility Study Sample - Loft Conversion
Loft conversions have been a very popular way of creating space for many decades and this example included a hip to gable conversion with an additional rear dormer. Although the works were quite extensive, the scheme did not require planning permission as it fell within permitted development (although it did require building regulations approval).
Loft conversions have to be very carefully designed to ensure the correct headroom is available and the property meets the fire regulations, particularly for properties that become 3 stories.
This client required one large bedroom although two bedrooms could easily fit into space provided. The cost of this conversion was approx £65,000 + VAT.

