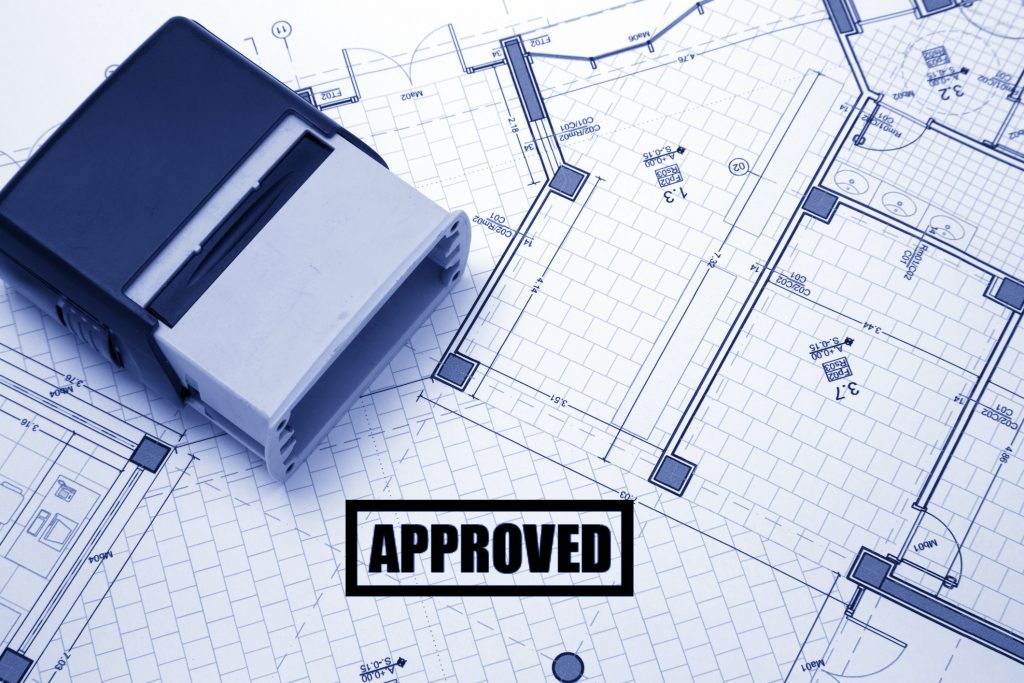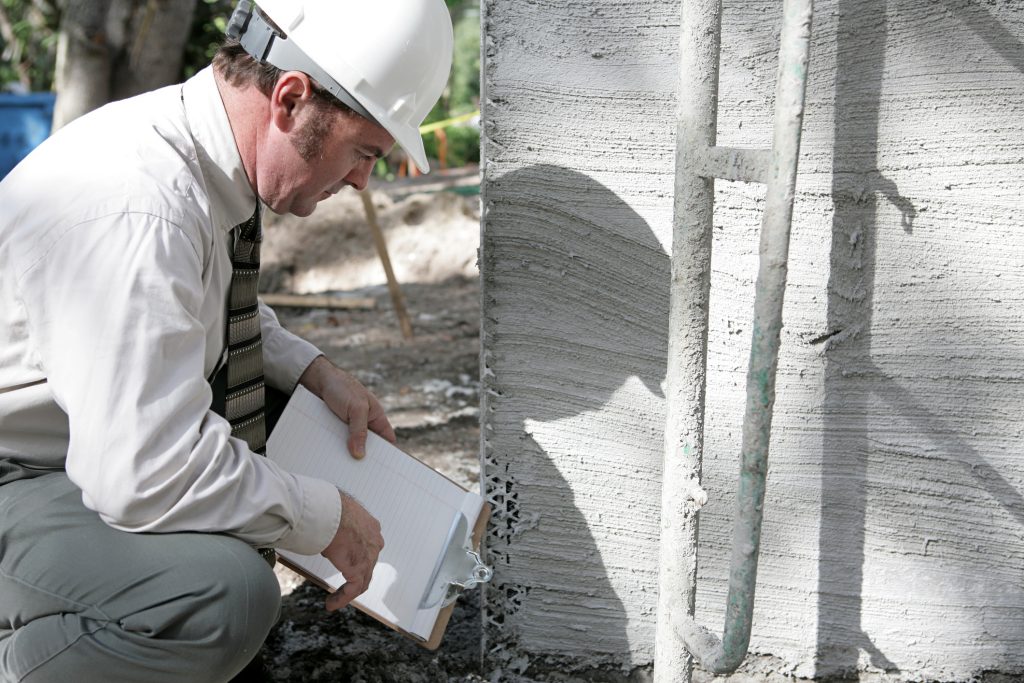Factsheet D2 - What Approvals are Needed?
Understanding the various approvals required can be very confusing so we have included a summary below of the main requirements for home improvement projects. We would strongly recommend using an experienced architectural designer to prepare your plans and deal with obtaining the approvals. As indicated below, some approvals require specialist consultants and we will be pleased to assisit you with finding someone to deal with these.
1. Planning Permission

Planning permission is required for many home extension projects and is concerned with how any building alteration will affect the local environment, neighbouring properties and the ‘street scene’. It deals with issues such as loss of light, loss of privacy, poor design, off street parking provision and use of appropriate materials.
Planning is controlled by the planning department at the local council and any application will involve the planning department contacting any parties affected by the work. This may include neighbours, local resident organisations, the parish council, the environment agency and others such as the highways department.
Some projects do not require planning permission as they are deemed to be minor works and fall within ‘permitted development’. This, however, is not always easy to determine and we would recommend that formal confirmation of this is obtained from the planning department by obtaining a Certificate of Lawfulness.
Although planning permission may not be required, usually building regulations approval is needed (see below).
2. Listed Building Consent
3. Building Regulations Approval

4. Party Wall Act
This gives your neighbour a right to ask you to pay for an independent party wall surveyor to ensure that there is no damage to their property and, if there is, it is rectified.
5. Build Over Agreement
6. Community Infrastructure Levy (CIL)
This can amount to thousands of pounds so it is worth checking the floor area of your proposal at an early stage to see if this applies.
7. Lanlord Consents/Covenants
We would advise to check your deeds for both of these.
More Factsheets Coming Soon
Please let us know if you have any ideas for new factsheets as we are continually updating and adding information to this part of our website

Community Infrastructure Levy (CIL)
Be aware that for large projects (usually over 100 sq. m floor area), central government and
local councils usually charge a fee that is payable at the building stage – in some areas, both
the central and local C.I.L. charges apply.
Landlord Consent/Covenants
If your property is leasehold, you may be required to obtain landlords consent for any proposed
works. You may also have restrictive covenants on the property that need to be addressed.
We would advise to check your deeds for both of these.
